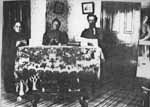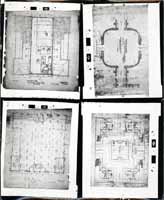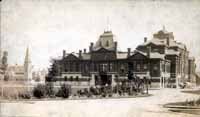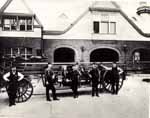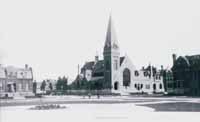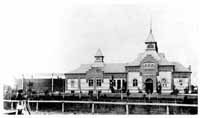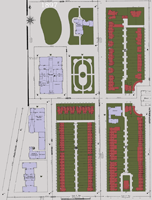The Town of Pullman

Looking east from the top of the Arcade Building.
The concept of a company town like Pullman was not new or even unique; however, it can be argued that the execution of the concept was the most successful. It was similar in theory to Essen, Germany, created by the Krupp Munitions Company, and to Saltaire, England, developed by Sir Titus Salt for the workers in his textile factory on the banks of the Aire River.
Early in 1880 Pullman sent Colonel James to secretly purchase 4000 acres of land west of Lake Calumet for $800,000. The property was acquired from 75 different owners. The actual site of the town including the Pullman shops did not occupy more than 300 acres. The residential portion of Pullman between 111th St. and 115th St. had 531 houses. Pullman is distinct in that nearly all of this housing stands today more or less as it did originally.
The first permanent residents, the Benson family, moved into the town on January 1, 1881 at 11109 St. Lawrence. By April the Pullman car shops were in operation, and by May, more than 350 people lived in Pullman. The Original Town of Pullman was completed in 1884. The average rent for three room apartments was $8.00 to $8.50. The rent for a five-room row house (with basement, bathroom, and water faucet on each of two floors) was $18.00 per month. Larger homes for professionals and company officers began at $25.00. Rents were calculated to achieve a 6% return on the cost of the housing; however, the investment never achieved more than 4 1/2%. Housing in Pullman was somewhat more expensive than in other parts of the city, but the quality of the housing was far superior to that available to workers elsewhere. All Pullman homes had indoor toilet facilities and running water -- advantages unheard of in other working class areas of the city.
Pullman is ten feet above the level of Lake Michigan. The land slope is gradual, and has fertile topsoil over 90 feet of clay, then limestone. The clay became the source of the common brick manufactured by the Pullman Company to build housing. The brickyards were located south of 115th Street. Housing for the workers there was substandard, and was torn down as soon as the town and factory was finished. The facade of the buildings in the more elite parts of the town is Indiana Pressed Red Face Brick. The executive homes also have limestone details and ornamentation missing in the smaller, worker's cottages.
By 1885 30,000 trees bordered the streets and parks -- mostly white elm, maple, ash, and linden. In order to supply enough landscaping material for the community, six acres of land on the shores of Lake Calumet between 113th and 114th Streets were used for nursery and greenhouse space.
Garbage was collected daily; the buildings and grounds of the entire town were maintained by the Pullman Company. The total cost to build the town of Pullman was $8,000,000.
The quality of company owned and maintained housing was uncommonly good for worker housing. It was Pullman's philosophy that happy workers would make more productive workers. A majority of the Pullman employees lived in the houses containing two to seven rooms. Foundations and some ornamentation was made of stone and the pitched roofs were slate. The homes, produced in blocks of two or more, provided economy of construction and maintenance. Every home had direct access to a private yard, woodshed and a paved alley. The alley served as access for vendors and trash collection, a company service included in the rent.
A variety of housing types can be found within each block and from block to block. The architectural differences were designed to meet varying income, status, and family makeup as well as for variation of the streetscape. Such variations are evident in the level of ornamentation in the rooflines, chimneys, and finish materials. Continuity was maintained by similarity of proportions, repetition of key details, and setbacks from the street.
Originally, no dwelling was more that two rooms deep in order to secure cross ventilation and sunlight. The use of skylights provided additional light on the top floors and basement windows increased the usefulness of that space.
Arcade Row Homes

Arcade Row houses
The spacious homes along St. Lawrence Ave. between 111th and 112th, and those south of the Arcade Park were considered the most desirable homes aside from the executive residences on 111th Street. These large homes were designed for foremen and company officials and rented for $2.00 per month. They show the most unified design of any of the row houses with emphasis on Dutch Colonial architecture.
Barrett designed Pullman to resemble a suburban park -- a radical notion for a working class community. Each row house had a small front yard. A variety of trees were planted along the parkways. While the Pullman Company still owned all the housing stock, company employees performed landscape maintenance. The company greenhouse and nursery, located near the shore of Lake Calumet at the end of 112th Street, cultivated more than 70 species of shrubs and trees, and 125 varieties of plants. More than 100,000 flowering plants were raised each year, circa 1892.
After 1894 (the year of the nation-wide strike that began in Pullman) and certainly after 1897 (the year of George Pullman's death) the original landscape began to be dismantled -- Lake Vista was filled in; Arcade Park was razed; winding carriage paths were abolished in favor of what today is known as Cottage Grove Avenue; and company landscape maintenance waned, then ceased altogether. Although it is not unusual for the majority of time and attention to focus on historic buildings, the Pullman layout and landscape was as vital to the overall appearance of the nation's first planned industrial town as were its storied buildings.
Executive row -- 111th street between St. Lawrence and Langley

Houses along 111
th Street
Because the kind of housing and its location next to the plant were determined by status within the Pullman Company, these executive homes were nearest the plant. It also made it possible for the executives to reach work without having to pass through the more modest residential areas to the south. Exterior and interior detail not found in many other Pullman houses made this row a showplace. The homes consisted of eight and nine room residences renting fro $28.00 to $50.00 per month. All had a basement, several fireplaces, a dining room and additional space in an attic.
Queen Anne style of housing in the town of Pullman

Pullman Avenue (now Cottage Grove) and 113
th
Beman's design for Pullman consisted largely of elements typical of American Queen Anne. Although most Queen Anne buildings are of wood, Beman used brick, a medium more classically oriented than wood. American Queen Anne is a style combining the irregularities of plan and massing associated with Gothic Revival. Many Queen Ann structures make use of several different types of materials in order to reinforce the picturesque massing with contrasts in color and texture. Beman made a special effort to introduce variety and imagination in the facades of the row houses to avoid the monotony one sees in cookie cutter communities today. Brickwork is often constructed in intricate patters (scintling), the same elaborate modeling of cut or molded brick is often featured in the chimneys. The upper floors often feature fish scale shingles and or narrow clapboarding. While few Queen Anne houses are symmetrically designed, most reflect instead a concept of balance. Elements in the elevations are weighted against each other to achieve a sense of repose without symmetry.
Street Name Changes
Pullman's avenues were originally named after inventors. The street names were to have changed in 1907, when the city of Chicago annexed Pullman; however, many of the old names were still in use up until the 1930s.
Corliss Avenue is named after the inventor of the "Corliss Engine", George Henry Corliss (1817-1888). The Corliss Steam Engine originally powered the Pullman works and provided steam heat for the public buildings in the town.
Maryland Avenue is named for the state of Maryland. The state, in turn, is named the wife of King Charles I, Henrietta Maria. Charles was king at the time of the founding of the province in 1634. Maryland was originally named Ericsson Avenue (spelling varied on different maps). Ericsson is named after John Ericsson (1803-1889), inventor and engineer. He would have captured Mr. Pullman's attention because he developed and built the first ironclad, the U.S.S. Monitor which famously saw action in the American Civil War.
Doty Avenue honors Duane Doty, original Pullman town manager.
A street that no longer exists in North Pullman was Bessemer Avenue, named after Henry Bessemer (1813-1898), the inventor of a revolutionary method of making steel. His system is still in use today.
Langley Avenue was probably named for Esther Langley, a relative of real estate developer, entrepeneur, and manufacturer Sivert Tobias Gunderson. Langley was originally Fulton Avenue, named for Robert Fulton (1765-1815). Fulton was an American engineer and inventor who developed the first commercially viable steamboat.
Champlain honors Samuel De Champlain (1567-1635), French explorer and navigator who founded the city of Quebec. Champlain was originally Stephenson Avenue, named for George Stephenson (1781-1848). Stephenson Avenue occupied pride of place in the center spine of the town because the man the avenue honors built the first public railway line. All railways today are descended from this first railway; he also developed the standard gauge of railways (1440 mm, 4 feet 8 and half inches) still in use today.
St. Lawrence Avenue is named after the St. Lawrence River, which connects the great lakes to the Atlantic Ocean. St. Lawrence is named, in turn, after the early Christian Martyr St. Lawrence (225-258 AD), deacon of Rome. He was killed in the persecution of Christians by Emporer Valerian by roasting him to death over an open grate. Before 1907, St. Lawrence was Watt Avenue. James Watt (1736-1819) invented, among many other things, the first modern and efficient steam engine.
Forrestville was a small town on the south side in the 1850s. It was located near Hyde Park. The street name honors this now vanished town. Forrestville was originally named Morse, named for Samuel Morse (1791-1872), developer of the single wire telegraph system and famously the Morse code.
Cottage Grove has a long history. Charles Cleaver (1814-1893) developed a suburb south of Chicago on the Illinois Central line called Cleaverville in the 1850s. Cleaverville eventually became the Oakland neighborhood north and west of Hyde Park. Cleaver named the street after a grove of shady trees that surrounded a cottage in his development. The grove was a popular meeting spot for early settlers.

