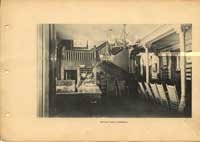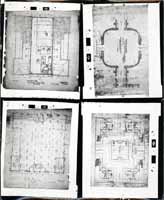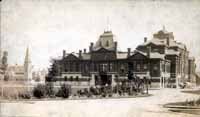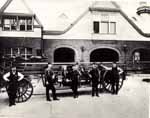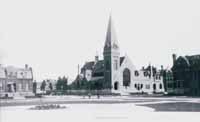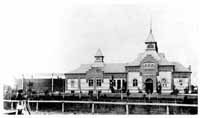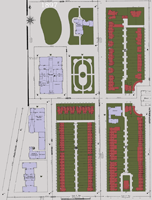The Hotel Florence
You are at Home -> The Town of Pullman -> Hotel FlorenceThe Hotel Florence
Approaching the front of the Hotel Florence in what today is known as Pullman Park, there were originally no trees, shrubs, or anything but grass on the interior of the stone retaining wall -- nothing to detract from the already ornate Hotel Florence itself. There were beds of shrubs that flanked the sidewalks in the parkways.
Very early Johnson photograph of the Hotel,
showing its relationship to the Arcade and the
town, ca. 1885.
See a listing of who lived and worked at the Hotel.
The Pullman Pleasure Club
Very active they were, from several newspaper accounts, and seemed to be an association of high society in Pullman. The Tribune reported on Nov. 18, 1888: The first party of the season of the Pullman Pleasure Club will be given at the Hotel Florence Thanksgiving Eve. This party went over well according to this bit of non-news from the Trib, Dec. 18, 1888: The Pleasure Club, which gave such a successful party at the Hotel Florence last Thanksgiving Eve, will, in the near future, give another reception at the hotel. The club had a good record for parties, since the Tribune reported on Dec. 12, 1886: The Pullman Pleasure Club gave a grand reception at the Hotel Florence last evening... The elegant new hotel was brilliantly illuminated, and presented a very pleasing appearance. Pond's Orchestra furnished the music. Among the guests that night were Solon Beman, Nathan Barrett, and Dr. John McClean, our local surgeon. 1888 seemed to be a good year for the club. On Sep. 30, according to the Tribune, The Independent Pleasure Club of Pullman gave a ball last evening at the Market Hall. About fifty couples were present and had an enjoyable time.An 1881 Account of the Hotel Florence
Extracted from The Hotel World of October 22, 1881
The Hotel Florence is chiefly remarkable for the elegance and beauty of design and finish,
together with its luxury in furniture, fixtures and appliances, all combined making it
equal in all respects, save that of size to the most costly hotels in any of the large
cities. The building itself cost around $100,000 and the furniture and fixtures $30,000
more. These figures considered in connection with the fact that the hotel only contains
about 50 rooms will give an idea of the elegance and luxury of the whole establishment.
The building rises to a height of four stories above the half basement, the upper lines
being broken by a fanciful roof of gables and dormer windows, which makes the house
resemble a fine large mansion more than it does a hotel. A veranda 16 feet wide and 268
feet long extends along the front and sides of the building which is treated in East Lake
and Queen Anne designs, the ceiling being painted a light sky blue, which harmonizes
perfectly with the deep red of the brick of which the walls are constructed. A short
flight of steps give approach to the central portion of the veranda in front, upon which
the office and rotunda opens through wide doors of polished cherry.
Entering the office the counter, of Tennessee marble, surmounted at one end by a handsome
cherry desk, is immediately at the left facing towards the dining room and in full view of
the entrance to the parlor on the left and the gentlemen's reading room, on the right.
Immediately beyond the latter is the billiard room across the hall from which is a lunch
room and saloon, designed for the use of visitors and guests of the hotel. Large open fire
places welcome you upon entering the office, parlors and dining room. The office floor is
laid with pretty designs of Minton tile, and that of the parlor being covered with a heavy
Wilton carpet.
The furniture of the parlor is made of solid mahogany and upholstered with heavy Maroon
velvet plush. The dining room is immediately across the hall from the parlor and is L
shaped. The carving room is immediately beyond the dining room and is fitted with one of
Goodwin's carving tables and hot closets made expressly for this hotel. In the rear of the
carving room is the kitchen, which is supplied with all the most approved appliances,
which include one of Goodwin's Gas Ranges, built also expressly for this hotel.
THE PULLMAN HISTORY SITE

More Information About the Town of Pullman
Planning the town
The Arcade Journal
The Hotel Florence
The Arcade
Arcade Park
The Stables
Market Hall
Area Churches
Area Schools
The Freight Depot and the Railway Station
Other Pullman Buildings
The Pullman House History Project
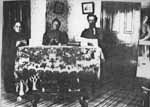
Arranged by:
Name
Address
Occupation
Birthplace
People of Color
Maps of Pullman
Images of the Town of Pullman
All images of the town
Vistas
Art & Architecture
- Landscape architect Nathan Franklin Barrett
- Architect Solon Spencer Beman
- Henry Koopman and Family, Photographer
- Landscape Design
Pullman’s Neighborhood
- The Calumet River
- IHACCR
- Area Churches
- The Kensington Neighborhood
- Lake Calumet
- North Pullman
- The Roseland Neighborhood
Buildings in Pullman
- The Arcade Building
- Arcade Park
- Carriage House
- Casino Building
- Fire Department
- Freight Depot
- Gas Works
- The Hotel Florence
- Hospital
- Houses
- Market Hall
- Schools
- Stable
- Train Station
Other Pullman-Related Sites
- Historic Pullman Garden Club - An all-volunteer group that are the current stewards of many of the public green spaces in Pullman. (http://www.hpgc.org/
- Historic Pullman Foundation - The HPF is a non-profit organization whose mission is to "facilitate the preservation and restoration of original structures within the Town of Pullman and to promote public awareness of the significance of Pullman as one of the nation's first planned industrial communities, now a designated City of Chicago, State of Illinois and National landmark district." (http://www.pullmanil.org/)
- The National A. Philip Randolph Pullman Porter Museum is a 501(c)3 cultural institution. Its purpose is to honor, preserving present and interpreting the legacy of A. Philip Randolph, Pullman Porters, the Brotherhood of Sleeping Car Porters and the contributions made by African-Americans to America's labor movement. ((http://www.nationalpullmanportermuseum.com/)
- Pullman Civic Organization - The PCO is a strong and vibrant Community Organization that has been in existence since 1960. (http://www.pullmancivic.org/)
- Pullman National Monument - The official page of the Pullman National Park. (https://www.nps.gov/pull/)
- South Suburban Genealogical & Historical Society - SSG&HS holds the Pullman Collection, consisting of personnel records from Pullman Car Works circa 1900-1949. There are approximately 200,000 individuals represented in the collection. (https://ssghs.org/)
- The Industrial Heritage Archives of Chicago's Calumet Region is an online museum of images that commemorates and celebrates the historic industries and workers of the region, made possible by a Library Services and Technology Act grant administered by the Illinois State Library. (http://www.pullman-museum.org/ihaccr/)
- Illinois Digital Archives (IDA) is a repository for the digital collections libraries and cultural institutions in the State of Illinois and the hosting service for the online images on this site. (http://www.idaillinois.org/)

